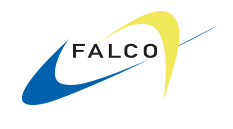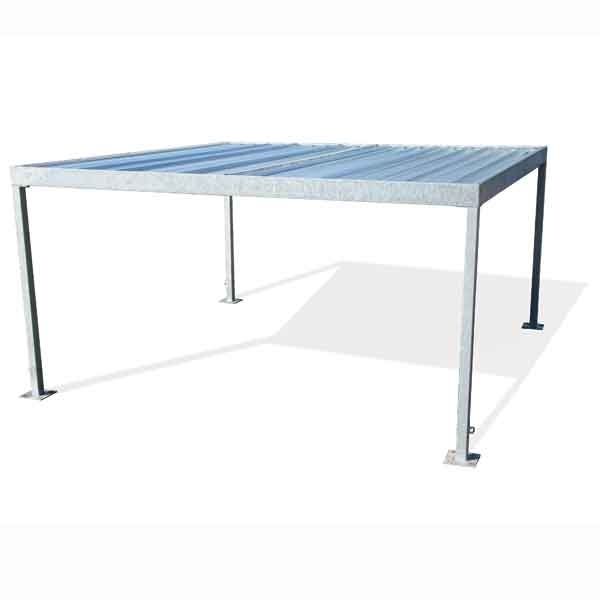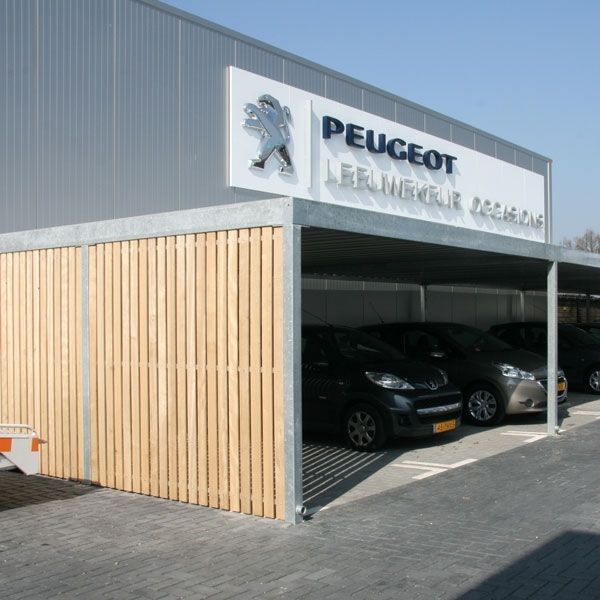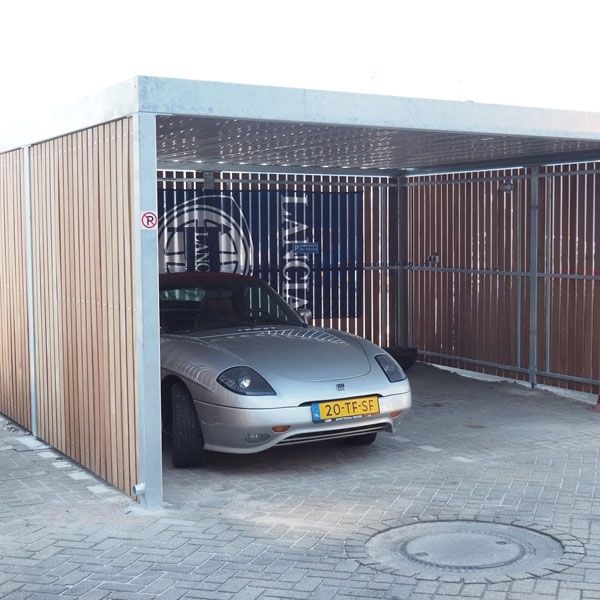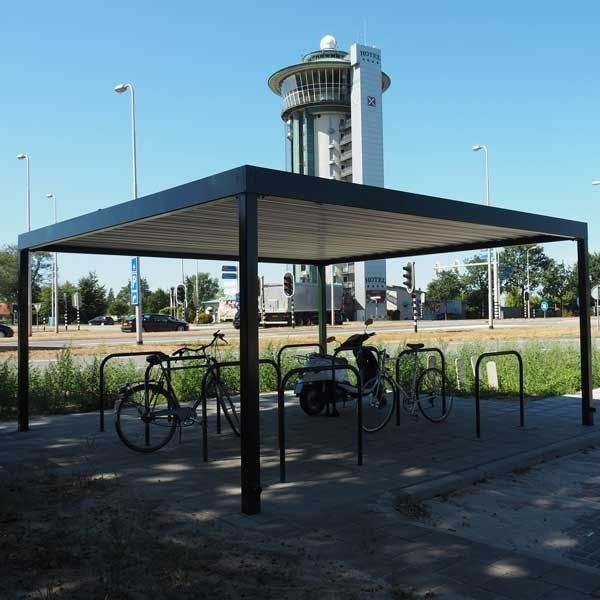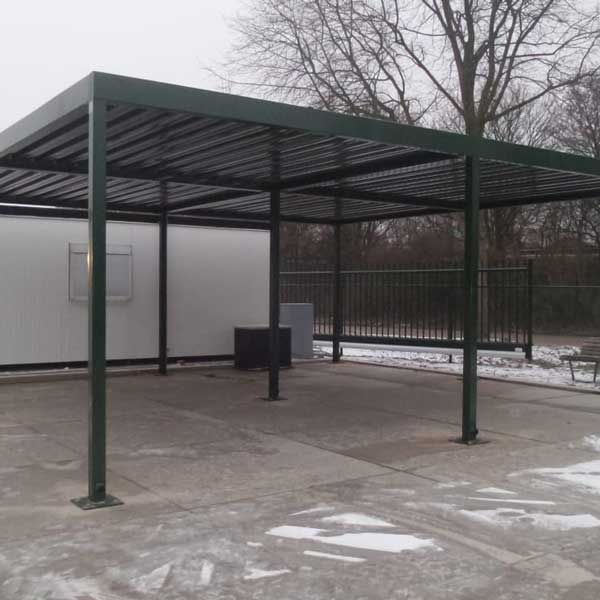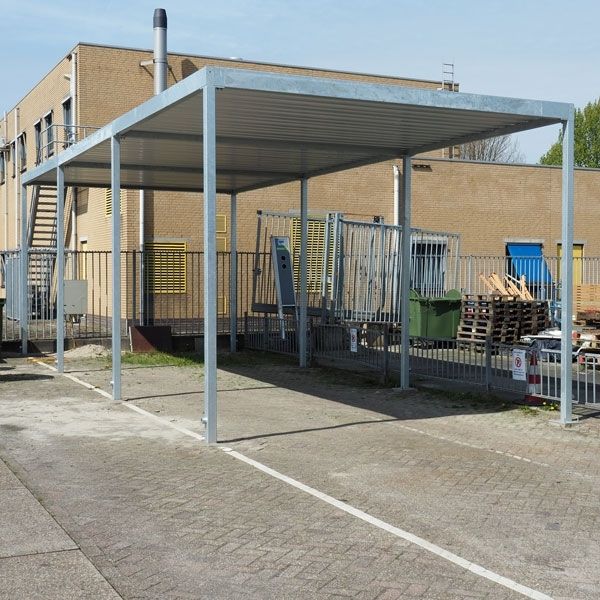An attractive canopy shelter with a sturdy appearance thanks to the all-round 375 mm fascia board. Headroom is 2,100 mm.
The uprights are made of 140x140 mm box profile and need to be embedded into concrete. Rainwater drainage passes along the gutter through the upright to a rainwater spout above ground level.
Roof is covered with 0.75 mm thick aluzinc sheet with profile 106. Length per section from column centre to centre is 4,500 mm, depth is no less than 2,850 mm.
Available both without walls, with back wall and with side walls. The steel fascia board is powdercoated in colour or transparent coating as standard.
Serwis konsumenta i wsparcie techniczne
Nasza grupa serwisowa jest zawsze przygotowana do pomocy przy wyborze produktów oraz wsparcia technicznego.
